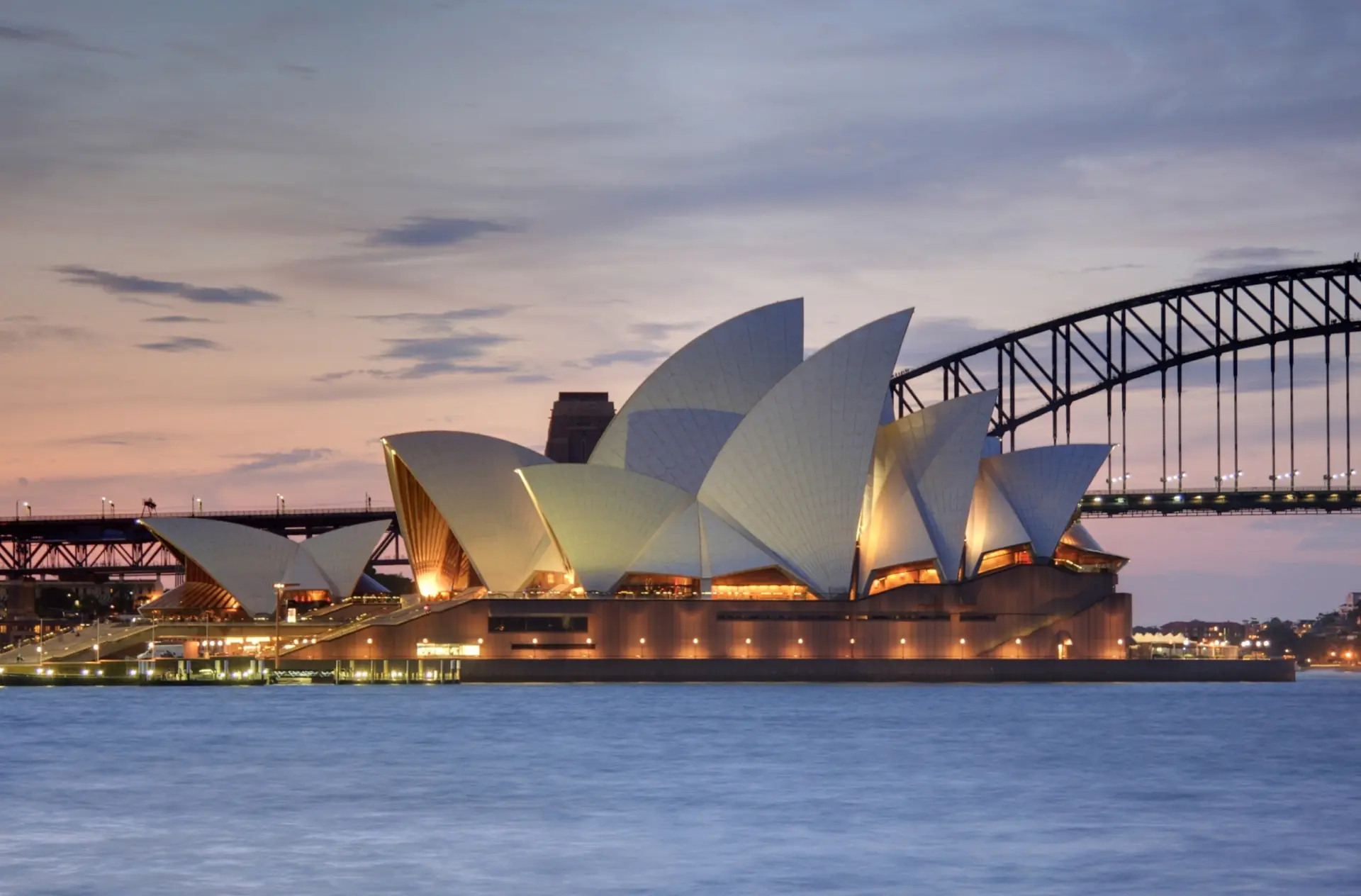
Australia • UNESCO World Heritage Site
Sydney Opera House: Iconic Shells, Tours & Performances
Jørn Utzon's Modernist Masterpiece on Sydney Harbour
Inscribed: 2007
Category: Cultural
ID: #166
What Is Sydney Opera House and Why Visit?
Danish architect Jørn Utzon won an international competition in 1957 with his revolutionary design for Sydney Opera House, transforming bold expressionist vision into reality through groundbreaking engineering solving unprecedented structural challenges with precast concrete shells rising from a vast platform above Sydney Harbour. Construction began in 1959 and required pioneering computer-aided design and spherical geometry to create the three groups of interlocking shells forming an instantly recognizable silhouette, though political conflicts led to Utzon's resignation in 1966 before completion in 1973. This UNESCO World Heritage masterpiece demonstrates how visionary architecture can transform urban landscapes, establishing the building as Australia's most celebrated cultural landmark through extraordinary aesthetic achievement harmonizing sculptural form with harbor waterscape while influencing generations of architects worldwide.
Why It Matters
This architectural masterpiece revolutionized modern architecture through unprecedented design innovation, establishing the Sydney Opera House as one of the indisputable masterpieces of human creativity. It demonstrates how visionary architecture can transform urban landscapes while inspiring global architectural practice through bold formal experimentation and sculptural expression.
How to Visit Sydney Opera House
Essential information for visiting this destination
How to Get to Sydney Opera House
Sydney Kingsford Smith Airport lies 8 kilometers from city center with trains reaching Circular Quay in 20 minutes via Airport Link offering frequent service throughout the day with comfortable seating. Circular Quay train station delivers direct access to Opera House forecourt within 5-minute walk along scenic harborfront promenade. Ferries from Manly, Parramatta, and harbor suburbs dock at Circular Quay providing scenic harbor approaches. Within Sydney, extensive train, bus, and ferry networks connect all major attractions though walking suits compact city center exploration.
Best Hotels Near Sydney Opera House
The Rocks historic precinct adjacent to Opera House features boutique hotels in converted colonial warehouses with cobblestone lanes, weekend markets, and atmospheric pubs. Walking distance to both Circular Quay and Sydney Harbour Bridge provides premium positioning reflecting elevated prices.
CBD central business district offers modern hotels near Town Hall and Central stations with convenient train access to Opera House and beaches, featuring diverse dining options and shopping arcades. Mid-range pricing balances convenience with less distinctive harbor atmosphere.
Darling Harbour waterfront area 15 minutes west provides family-friendly hotels near aquarium and maritime museum with pedestrian-friendly entertainment precinct, though somewhat isolated from Opera House requiring public transport connections. More economical than harborfront accommodation.
Where to Eat Near Sydney Opera House
Sydney's multicultural dining scene embraces Asian fusion, Modern Australian cuisine emphasizing native ingredients including lemon myrtle and wattleseed, and fresh seafood from Sydney Fish Market showcasing daily catches from Pacific waters. Circular Quay harbourside restaurants deliver Opera House views alongside premium prices reflecting prime waterfront positioning while Chinatown and Newtown suburbs offer authentic international cuisines from Vietnamese to Thai. Rooftop bars across CBD provide sunset harbor panoramas with craft cocktails and small plates. Weekend brunch culture dominates cafes in Surry Hills and Paddington neighborhoods. Opera Bar beneath Opera House forecourt combines casual dining with unparalleled architectural views creating memorable dining experiences.
Sydney Opera House Entry Fees & Tour Prices
Guided Opera House tours AUD 43 ($29 USD) for 60-minute experiences. Extended tours AUD 175 ($118 USD) for 2.5-hour deep dives with breakfast. Book 2-4 weeks ahead December-February. Performance tickets AUD 79-350 ($53-236 USD) for opera, ballet, symphony. Premium productions AUD 150-500 ($101-337 USD). Book 2-6 months ahead. Student/senior concessions AUD 65-85 ($44-57 USD). Sydney Harbour Bridge Climb AUD 174-388 ($117-262 USD) for 3.5-hour guided experiences. Express Climb AUD 288-418 ($194-282 USD). Harbour cruises AUD 35-65 ($24-44 USD) 1-hour tours, AUD 85-125 ($57-84 USD) lunch, AUD 150-250 ($101-168 USD) dinner. Sunset cruises AUD 75-95 ($51-64 USD). Bondi Beach to Coogee coastal walk free 6-kilometer trail. Royal Botanic Garden free entry. The Rocks weekend markets free (Saturdays-Sundays). Taronga Zoo AUD 52 ($35 USD), ferry AUD 8 ($5 USD). Blue Mountains day trips AUD 110-165 ($74-111 USD).
What to Bring to Sydney Opera House
Comprehensive travel insurance covering medical emergencies essential given Australia's high healthcare costs for international visitors lacking reciprocal agreements with most countries. International eSIM cards provide data connectivity throughout Sydney and Australia's extensive networks, enabling navigation apps, real-time ferry and train schedules, and online booking systems while avoiding expensive international roaming charges during extended Australian exploration. Book Opera House tour and performance tickets weeks or months ahead through official website as popular shows sell out rapidly during December-February summer peak season.
Australia uses Type I electrical outlets (230V). Pack comfortable walking shoes for extensive city exploration, sun protection essential given Australia's intense UV levels year-round, and layers for variable harbor breezes. Summer December-February brings temperatures exceeding 30°C while winter June-August remains mild averaging 17°C. Respect performance dress codes and photography restrictions within theaters.
Loading map...
Visitor Information
Everything you need to know for your visit
What to Bring
Comfortable walking shoes for tours (300 stairs unless mobility-access option selected). Sun protection including hat, sunscreen, and sunglasses for intense harbor UV levels. Camera for photography (tripods prohibited inside). Layered clothing for variable harbor breezes. Water bottle. Performance dress codes vary: smart casual for tours, formal attire for gala performances, relaxed clothing for outdoor concerts.
Accessibility
Wheelchair accessible with lifts to all venues and dedicated seating areas throughout the complex. Mobility-access tours available without stairs for visitors requiring assistance. Australian Companion Card accepted for most performances providing complimentary support person entry. Advance booking recommended for accessibility requirements.
Safety Tips
Harbor UV radiation is exceptionally intense requiring sunscreen and sun protection. Tours involve 300 stairs with slippery surfaces when wet. Stay hydrated in warm weather. Evening performances require navigating waterfront areas--watch footing near harbor edge. Emergency exits clearly marked.
Architectural Masterpiece Features
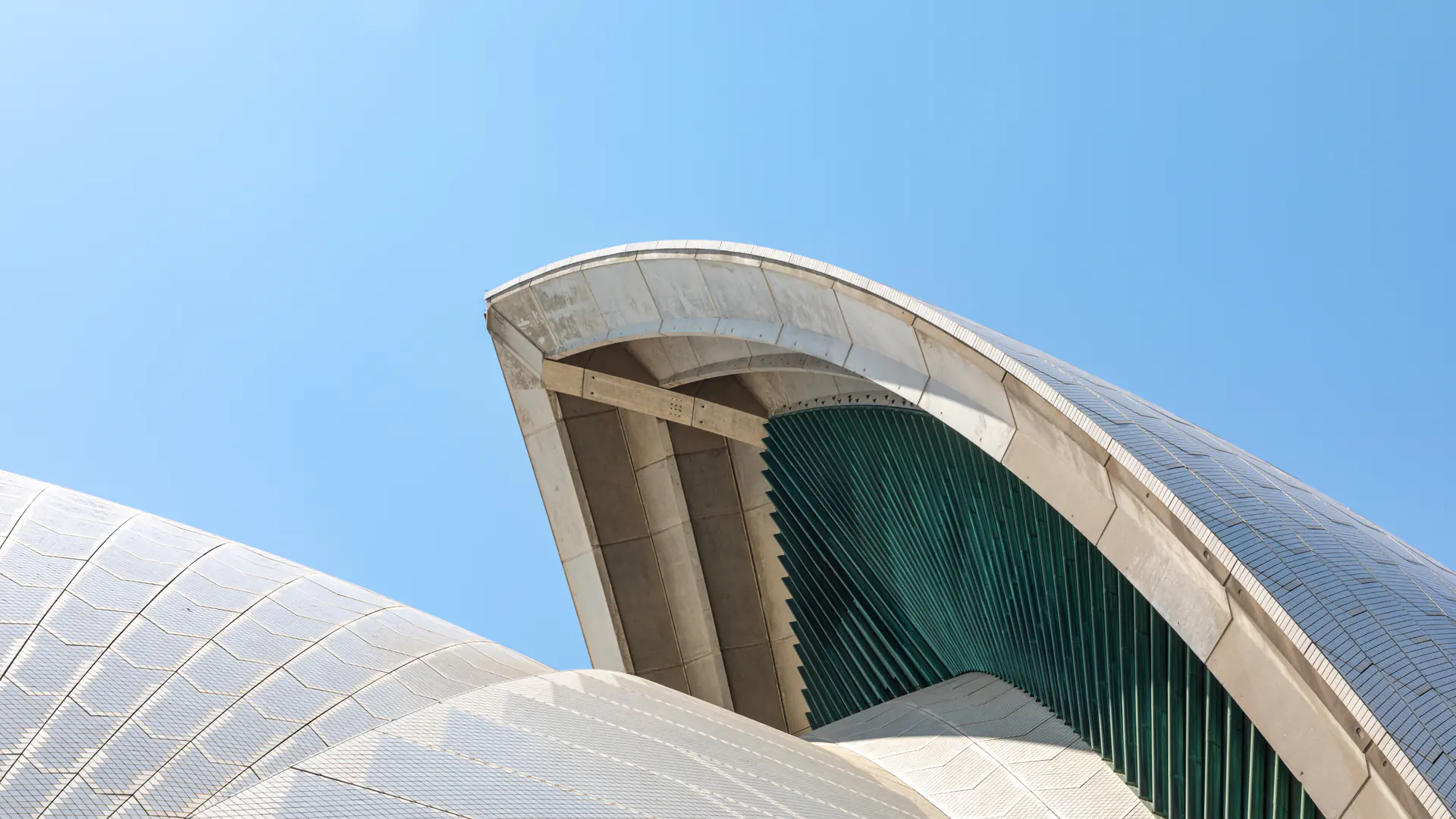
Must-See
The Iconic Shell Structures
The building's most distinctive feature comprises three groups of interlocking vaulted shells creating an extraordinarily sculptural silhouette visible across Sydney Harbour. Each massive shell structure derives from a single spherical surface, an ingenious geometric solution enabling construction of the complex curves through 2,194 precast concrete sections weighing up to 15 tonnes each. This revolutionary structural approach required pioneering computer calculations and engineering innovation, establishing construction methodologies that influenced modern architecture worldwide. The shells' distinctive white ceramic tiles--1,056,006 individual Swedish-made tiles arranged in chevron patterns--create a gleaming surface that captures changing harbor light while establishing one of the world's most instantly recognizable architectural silhouettes.
Pro tip: Walk around the entire Opera House perimeter (15-20 minutes) to photograph the shells from all angles--the western forecourt provides classic Harbour Bridge backdrops while the eastern Bennelong Point offers intimate close-ups of the shell structures impossible from the crowded steps.
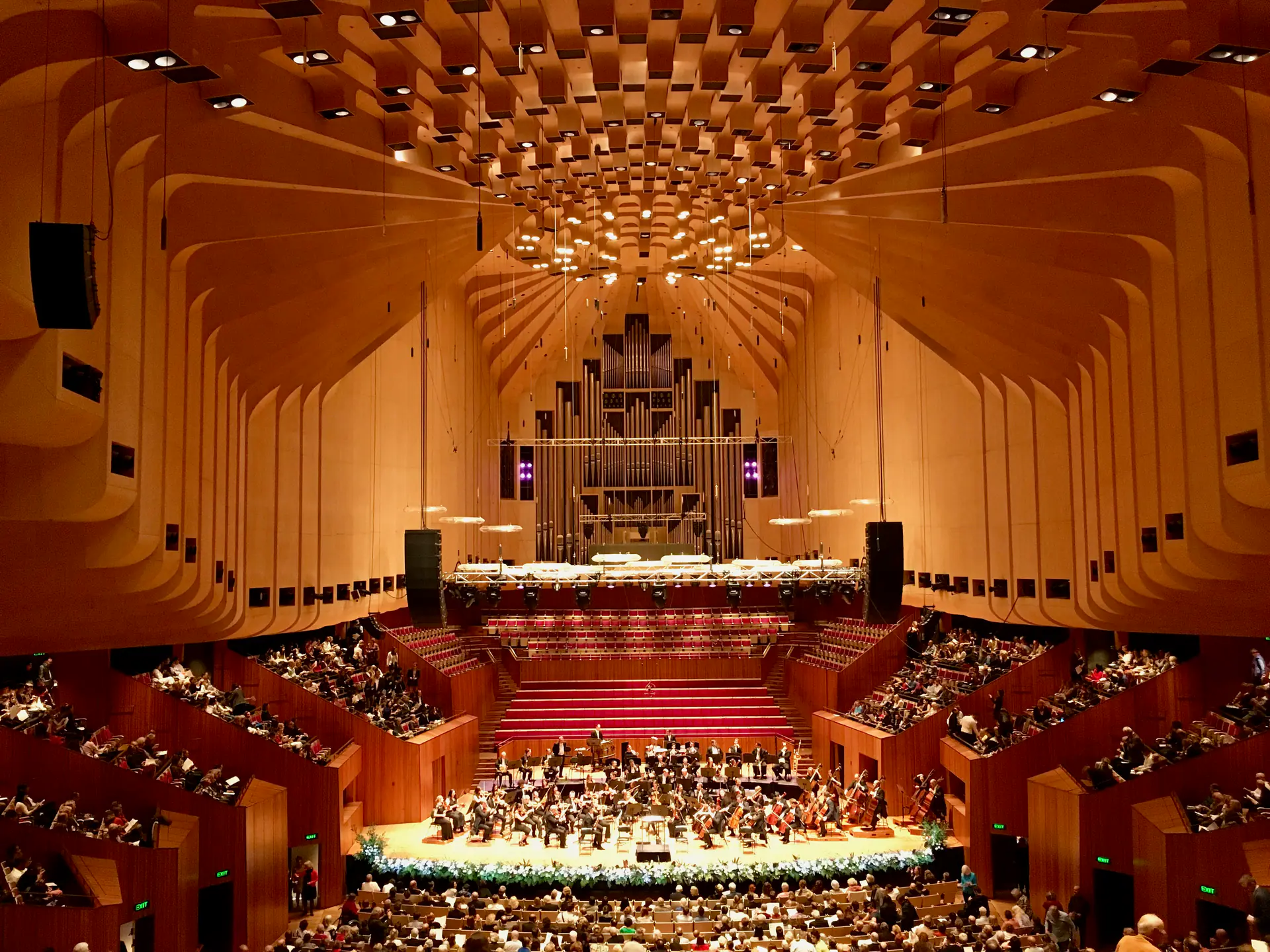
Must-See
Concert Hall with Grand Organ
The Concert Hall accommodates 2,679 patrons beneath the largest shell structure while showcasing the magnificent Grand Organ with 10,244 pipes. Ronald Sharp designed this extraordinary instrument over a decade, creating exceptional acoustics for orchestral performances. The hall features birch plywood acoustic ceiling panels and white birch timber walls, optimizing sound quality. Extensive 2022 renovations enhanced acoustics through sophisticated reflectors while preserving Utzon's architectural vision, maintaining the hall's reputation among the world's finest concert venues.
Pro tip: Book guided tours that include Concert Hall access ($43 AUD / $29 USD) rather than basic tours--you'll see the magnificent 10,244-pipe Grand Organ up close and experience exceptional acoustics through live demonstrations impossible during performances.
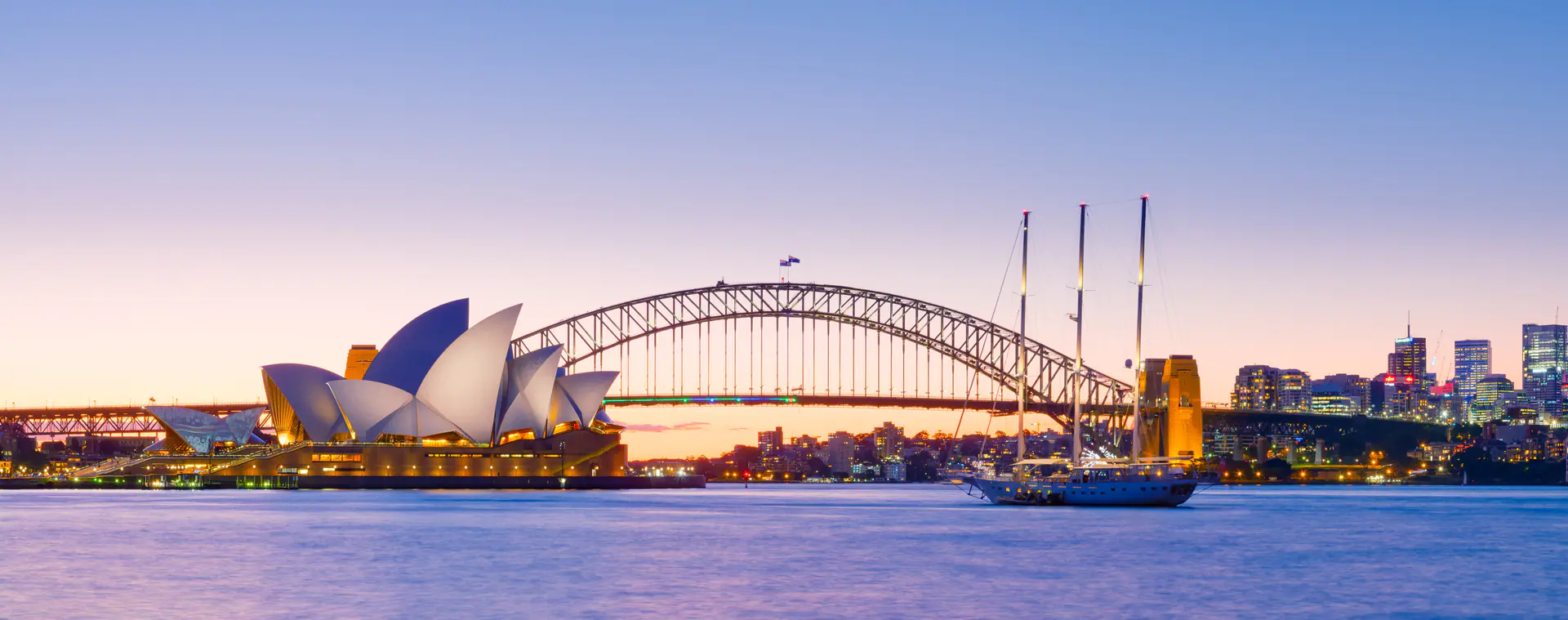
Recommended
Harbour Setting at Sunset
Bennelong Point creates one of the world's most spectacular urban waterfronts, where Utzon's masterpiece harmonizes perfectly with the natural landscape. The peninsula location between Sydney Cove and Farm Cove provides breathtaking harbor views toward the Sydney Harbour Bridge. Sunset offers magical experiences as golden light illuminates the white shell structures while the harbor transforms into shimmering bronze and purple hues. Expansive waterfront terraces connect building to harbor, while Opera Bar provides front-row seating for spectacular sunsets.
Pro tip: Arrive at Opera Bar terrace 45 minutes before sunset (5:30-7pm depending on season) to secure waterfront seating--the golden hour light creates spectacular photography of both Opera House shells and Harbour Bridge while you enjoy drinks with Australia's most iconic architectural backdrop.
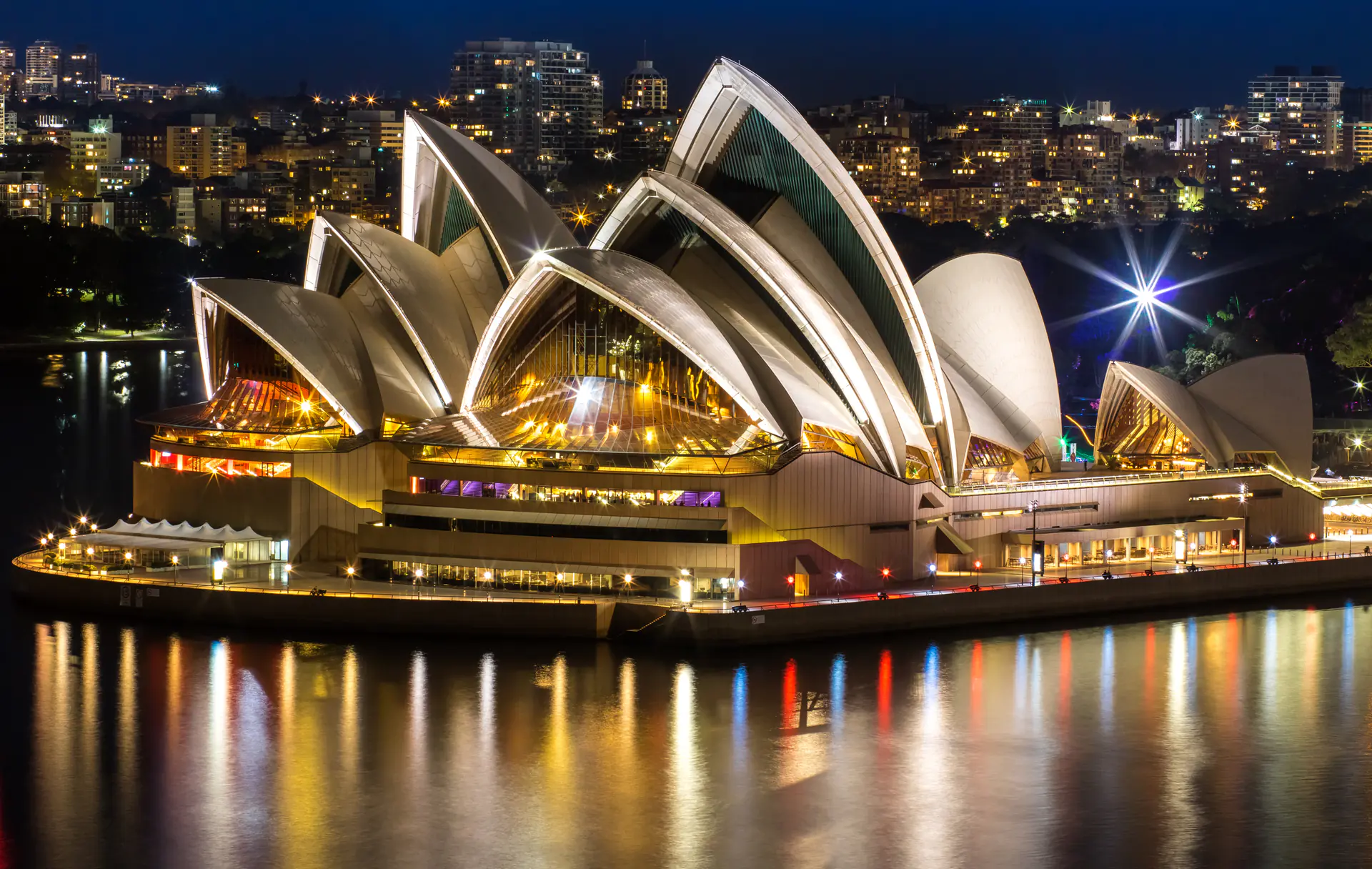
Recommended
Illuminated Evening Architecture
The Opera House transforms after sunset into a luminous beacon with sophisticated lighting revealing the shells' architectural complexity. During Vivid Sydney festival each May-June, the building becomes a massive canvas for spectacular light projections and digital art installations, attracting millions of visitors who witness the shells transformed through kaleidoscopic colors and animated patterns. These extraordinary illuminations demonstrate how modern technology can enhance architectural heritage while creating new artistic experiences, establishing the Opera House as a dynamic cultural landmark.
Pro tip: During Vivid Sydney festival (late May-mid June, free admission), arrive at Mrs Macquarie's Chair viewpoint 30 minutes before the 6pm light show starts--this elevated position 1 kilometer east provides unobstructed views of both Opera House projections and Harbour Bridge illuminations impossible from the crowded forecourt.
Historical Context
Competition Victory (1957)
Danish architect Jørn Utzon won the international design competition with a visionary concept featuring distinctive shell structures, selected by jury member Eero Saarinen who recognized the design's revolutionary potential despite initial skepticism from other judges regarding construction feasibility.
Foundation and Podium (1959-1963)
Construction commenced March 1959 with foundation and podium work proceeding smoothly. Engineers built 588 concrete piers extending 25 meters below sea level through challenging harbor geology, creating the massive platform supporting shell structures while establishing waterfront terraces and concourses.
Shell Structure Engineering (1963-1967)
Engineers and architects solved unprecedented structural challenges through pioneering computer calculations, developing innovative spherical geometry enabling shell construction. The revolutionary solution involved deriving all shells from a single sphere, permitting manufacture of 2,194 precast concrete sections that interlocked to form the complex vaulted structures.
Utzon's Resignation (1966)
Political conflicts with New South Wales government regarding costs, design changes, and authority led to Utzon's dramatic resignation in February 1966. The architect left Australia never witnessing his masterpiece completed, though Australian architectural team led by Peter Hall continued interior design under challenging circumstances.
Completion and Opening (1967-1973)
Interior fit-out proceeded through 1967-1973 with Australian architects completing performance halls, installing the Grand Organ, and finalising technical systems. Queen Elizabeth II officially opened the building on 20 October 1973, fourteen years after construction commenced and significantly over original budget projections.
Recognition and Reconciliation (1999-2007)
Utzon reconciled with project in late 1990s, developing Design Principles guiding future changes while redesigning the Utzon Room. UNESCO inscribed the Opera House as World Heritage in 2007, recognizing it as an indisputable masterpiece of human creativity that transformed modern architecture globally.
Decade of Renewal (2013-2023)
Nearly $300 million capital works program modernised ageing technology, enhanced accessibility, and renovated performance spaces while respecting Utzon's architectural vision. The ambitious Concert Hall renovation completed July 2022, improving acoustics through sophisticated reflectors while preserving the hall's distinctive aesthetic character and architectural integrity.
Conservation
Current Status
Excellently preserved through ongoing conservation programs protecting architectural integrity while adapting building for contemporary performance requirements and visitor safety standards.
Challenges
- Managing intensive daily use from 1,800 annual performances and millions of visitors placing continuous stress on historic fabric and infrastructure
- Weathering impacts on exterior tiles and concrete structures from harsh harbor salt spray and coastal environmental exposure
- Balancing strict heritage conservation requirements with modern performance technology and accessibility improvements
- Controlling moisture penetration and aggressive salt corrosion from proximity to Sydney Harbour marine environment
- Accommodating essential accessibility improvements and modern facilities within protected UNESCO architectural design constraints
Conservation Efforts
- Comprehensive Decade of Renewal capital works program (2013-2023) investing nearly $300 million replacing ageing technology, enhancing accessibility, and renovating performance spaces
- Ongoing systematic tile maintenance and replacement preserving the building's distinctive white ceramic exterior using original Swedish manufacturing specifications
- Utzon Design Principles framework providing architectural guidelines for all building modifications ensuring compatibility with original vision
- Concert Hall acoustic enhancements completed 2022 improving performance quality through sophisticated reflectors while respecting Utzon's aesthetic integrity
- State, National, and World Heritage protection designation with rigorous multi-level conservation oversight, approval processes, and ongoing compliance monitoring ensuring long-term architectural preservation
Frequently Asked Questions
Forecourt and exterior areas are free. Guided tours cost $45 adults, $35 concessions, $25 children. Backstage tours $185. Performance tickets $79-350+. Book 2-4 weeks ahead at sydneyoperahouse.com as popular times sell out.
Absolutely - this iconic UNESCO masterpiece features revolutionary architecture with distinctive white concrete shells. Guided tours ($45) reveal the Concert Hall with 10,244-pipe Grand Organ and Joan Sutherland Theatre. Best visited September-November. Vivid Sydney (May-June) offers spectacular light projections.
Yes, book 2-4 weeks ahead at sydneyoperahouse.com as popular times sell out rapidly, especially weekends and Vivid Sydney (May-June). Tours cost $45 and depart every 30 minutes. Early morning offers best lighting. Backstage tours ($185) need months advance booking.
September through November offers pleasant spring weather with clear harbor views and outdoor events. Sunset provides spectacular photography opportunities from Opera Bar. The Vivid Sydney festival in May-June illuminates the building with stunning light projections, attracting millions of visitors annually.
Take a 20-minute walk from Circular Quay Station along the harbor foreshore, or catch the ferry to Circular Quay with stunning harbor views. Guided tours run every 30 minutes daily (except 25 December and selected days), requiring advance booking through the official website.
Exterior areas and waterfront terraces are freely accessible year-round. Guided tours require advance tickets through the official website, while performance tickets must be booked separately through Sydney Opera House box office. Standard tours include 300 stairs; mobility-access tours available by arrangement.
Dress code varies by event: smart casual for guided tours, formal attire for gala performances, and relaxed clothing for outdoor concerts. Comfortable walking shoes recommended for tours. Layer clothing as harbor breezes can be cool even during warm days.
Standard guided tours take 1 hour exploring Concert Hall, Joan Sutherland Theatre, and architectural features. Backstage tours require 2.5 hours with exclusive access. Allow additional time for photographs around the forecourt, Opera Bar dining, or harbor walks. Performance attendance typically requires 2-3 hours total including intervals.
Photography permitted in exterior areas and forecourt for personal use year-round. Interior photography allowed on guided tours without flash or tripods. Performance venues prohibit photography during shows. Sunset from waterfront terraces provides spectacular photo opportunities with Harbour Bridge backdrop.
The Rocks historic precinct offers boutique hotels within walking distance featuring cobblestone lanes and weekend markets. CBD central business district provides modern hotels with convenient train access to Circular Quay. Darling Harbour waterfront area suits families with entertainment precinct 15 minutes away requiring public transport.
The Sydney Opera House is a UNESCO World Heritage performing arts center completed in 1973, famous for its revolutionary expressionist design featuring iconic white concrete shells. Architect Jørn Utzon created a modernist masterpiece that transformed architectural possibilities while becoming Australia's most recognizable cultural icon.
Danish architect Jørn Utzon designed the Sydney Opera House after winning an international competition in 1957. Construction began in March 1959 and completed in 1973, though Utzon resigned in 1966 during conflicts with government, with Australian architects led by Peter Hall completing the interior design.
The building's revolutionary design solved unprecedented engineering challenges through pioneering computer-aided design and spherical geometry. Its iconic shell structures represent a radical architectural innovation that influenced modern architecture globally while creating an extraordinarily beautiful urban sculpture harmonizing with Sydney Harbour waterscape.
The building features 2,194 precast concrete sections forming massive interlocking shells derived from a single sphere, enabling construction of the complex curves. This innovative solution required pioneering structural engineering and computer calculations, establishing new construction methodologies that transformed modern architecture worldwide.
UNESCO World Heritage Criteria
Inscribed in 2007, this site meets 1 of UNESCO's 10 criteria for Outstanding Universal Value
I
Criterion (i): Masterpiece of human creative genius
The Sydney Opera House represents an indisputable masterpiece through Jørn Utzon's revolutionary expressionist design combining unprecedented engineering innovation. The iconic interlocking concrete shell structures created an urban sculpture of extraordinary beauty while solving complex technical challenges through pioneering methodologies that transformed modern architectural practice worldwide.
Image & Content Attribution
Research & Content Sources
Photography & Visual Media
Dietmar Rabich, CC BY-SA 4.0
BennyG3255, CC BY-SA 4.0
Benh LIEU SONG, CC BY-SA 4.0
Thomas Adams, CC BY-SA 4.0
Last updated: 2 November 2025